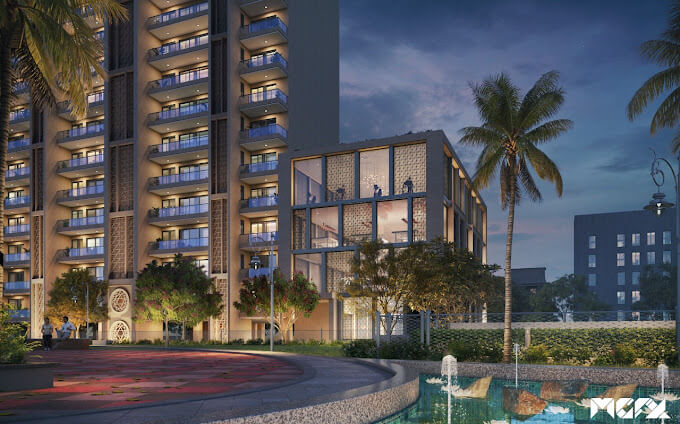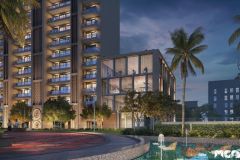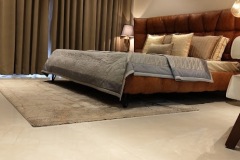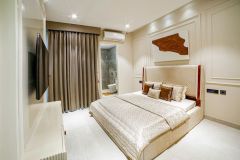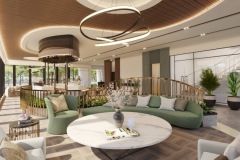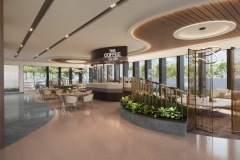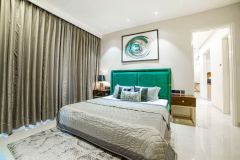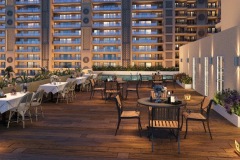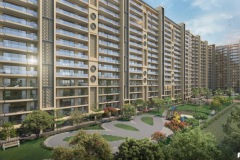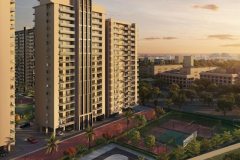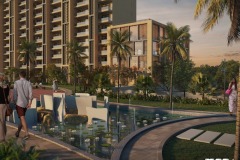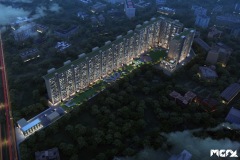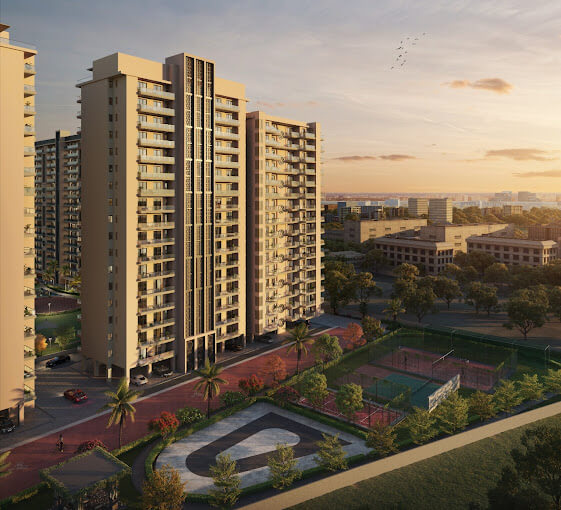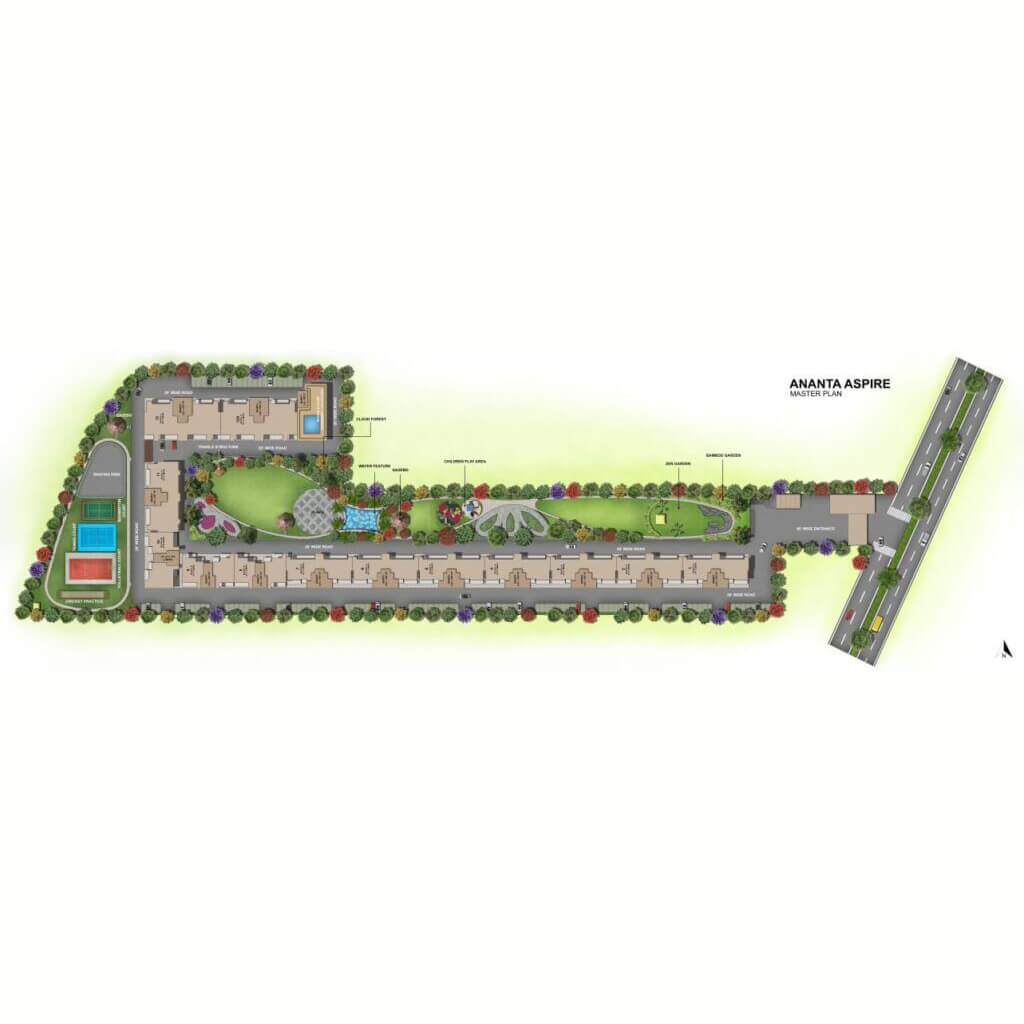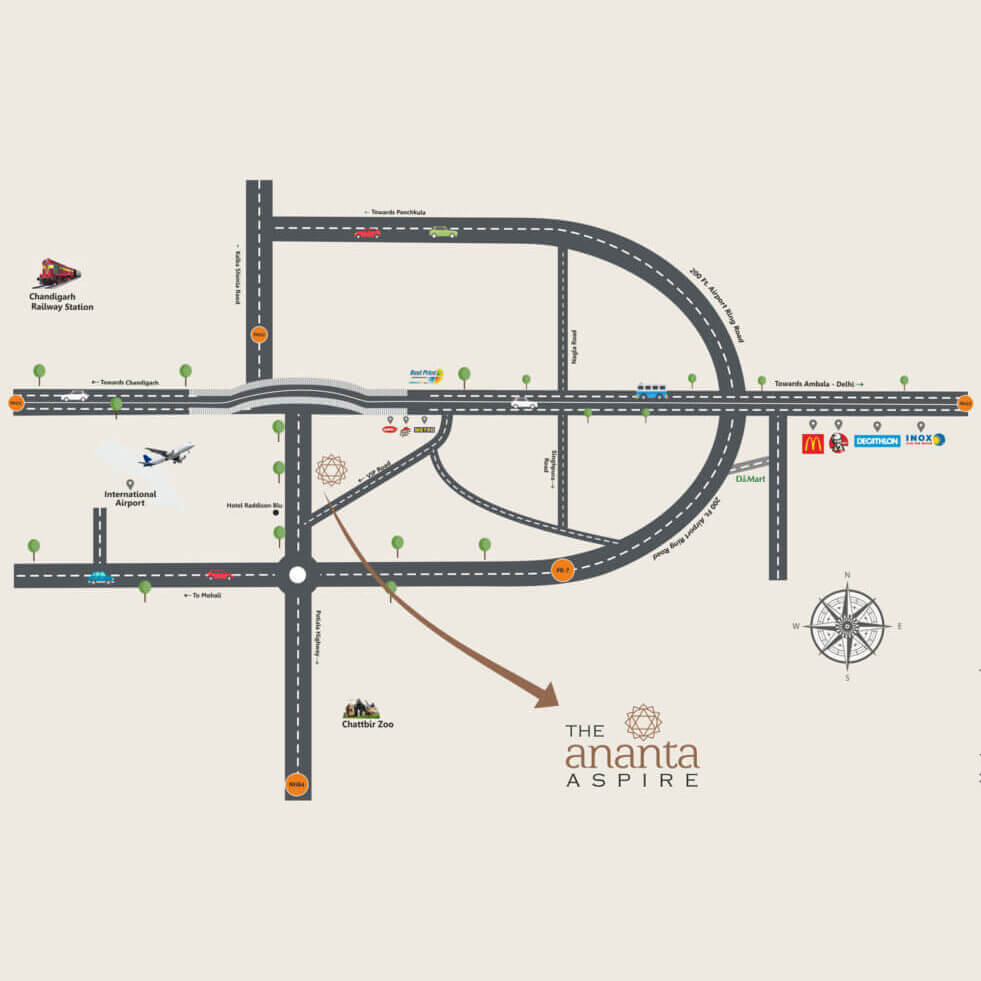Welcome to The Ananta Aspire, Mohali
Are you in search of the perfect apartment in Nabha, Zirakpur? Look no further than The Ananta Aspire, a prestigious project developed by Svastiga Infra Private Limited. Offering luxurious 3 BHK and 4 BHK apartments, The Ananta Aspire is a sprawling residential enclave set amidst 7.13 acres of lush greenery.
- Total Units: 440
- Number of Buildings: 3
- Location: NH-7, Chandigarh-Patiala Highway
- Construction Status: Under Construction
- Launch Date: April 2022
- RERA ID: PBRERA-SAS79-PR0777
Request Call Back
Investment Options:
| Apartment Type | Carpet Area | Price Range |
|---|---|---|
| 3 BHK | 1060 – 1570 sq.ft. | ₹ 1.19 – 1.76 Cr |
| 4 BHK | 1869 – 2167 sq.ft. | ₹ 2.1 – 2.43 Cr |
| 5 BHK | 2554.75 sq.ft. | ₹ 2.87 Cr |
Key Features of The Ananta Aspire
- Unmatched Size Range: Choose from a diverse range of apartment sizes, ranging from 1830.0 sq.ft. to 4545.0 sq.ft., ensuring there’s a perfect fit for every lifestyle and preference.
- Modern Amenities: Indulge in a lifestyle of comfort and convenience with an array of amenities at The Ananta Aspire. Enjoy uninterrupted power backup and round-the-clock security for peace of mind.
- RERA-Compliant: Rest assured of quality and transparency with The Ananta Aspire being RERA-compliant. With all necessary approvals in place, invest confidently in your dream home.
Gallery
Amenities of The Ananta Aspire
- Fully Automated Homes: Experience the convenience of modern technology at your fingertips.
- MIVAN Construction: Ensuring durability and structural integrity.
- Dual-Core Project: Promoting efficiency and reliability in construction.
- EV Charging Points: Embrace sustainability with electric vehicle charging infrastructure.
- Sports Arena: Stay active and fit with dedicated sports facilities.
- 3 Tier Security System: Enjoy peace of mind with round-the-clock security measures.
- Central Park: Relax and rejuvenate amidst lush greenery.
- Clubhouse: Unwind and socialize in the luxurious clubhouse.

