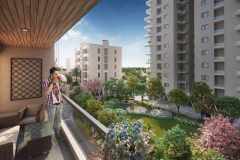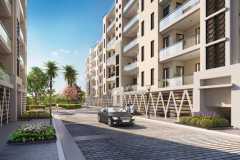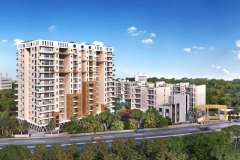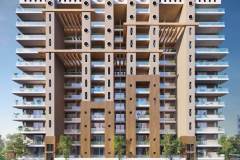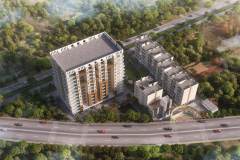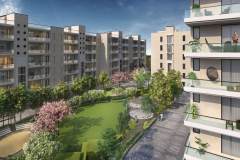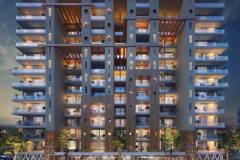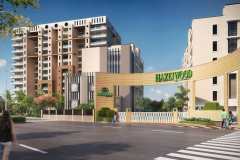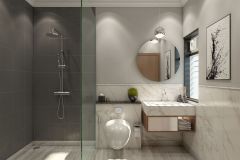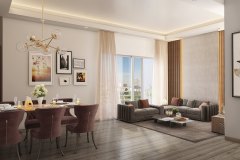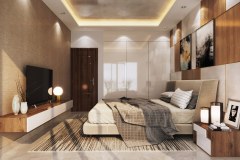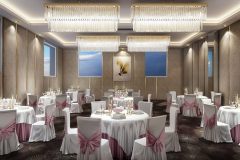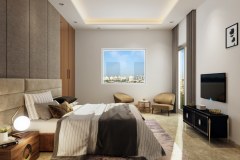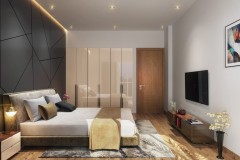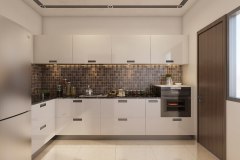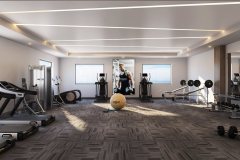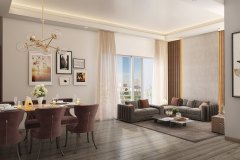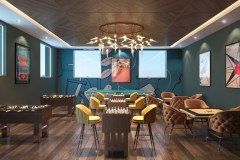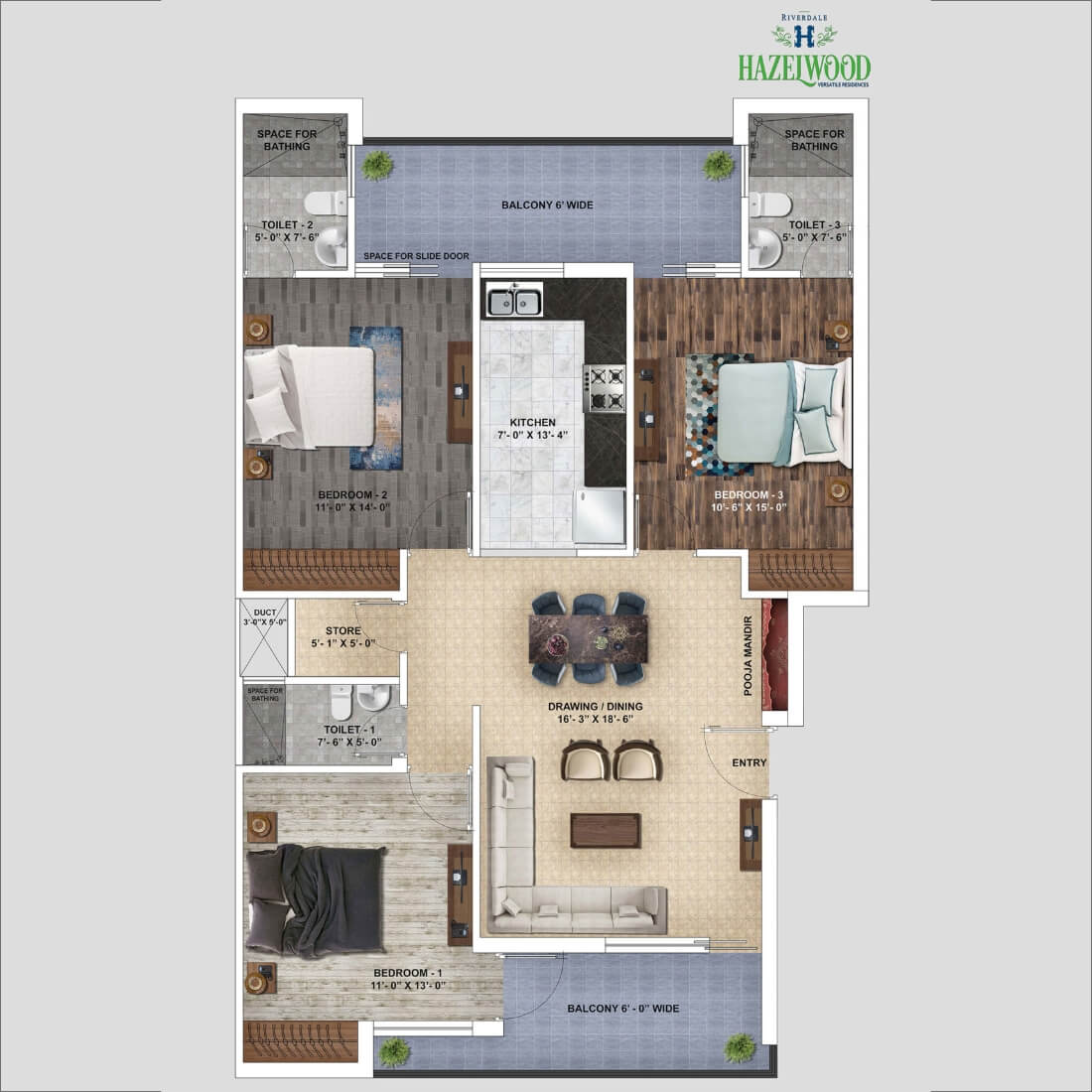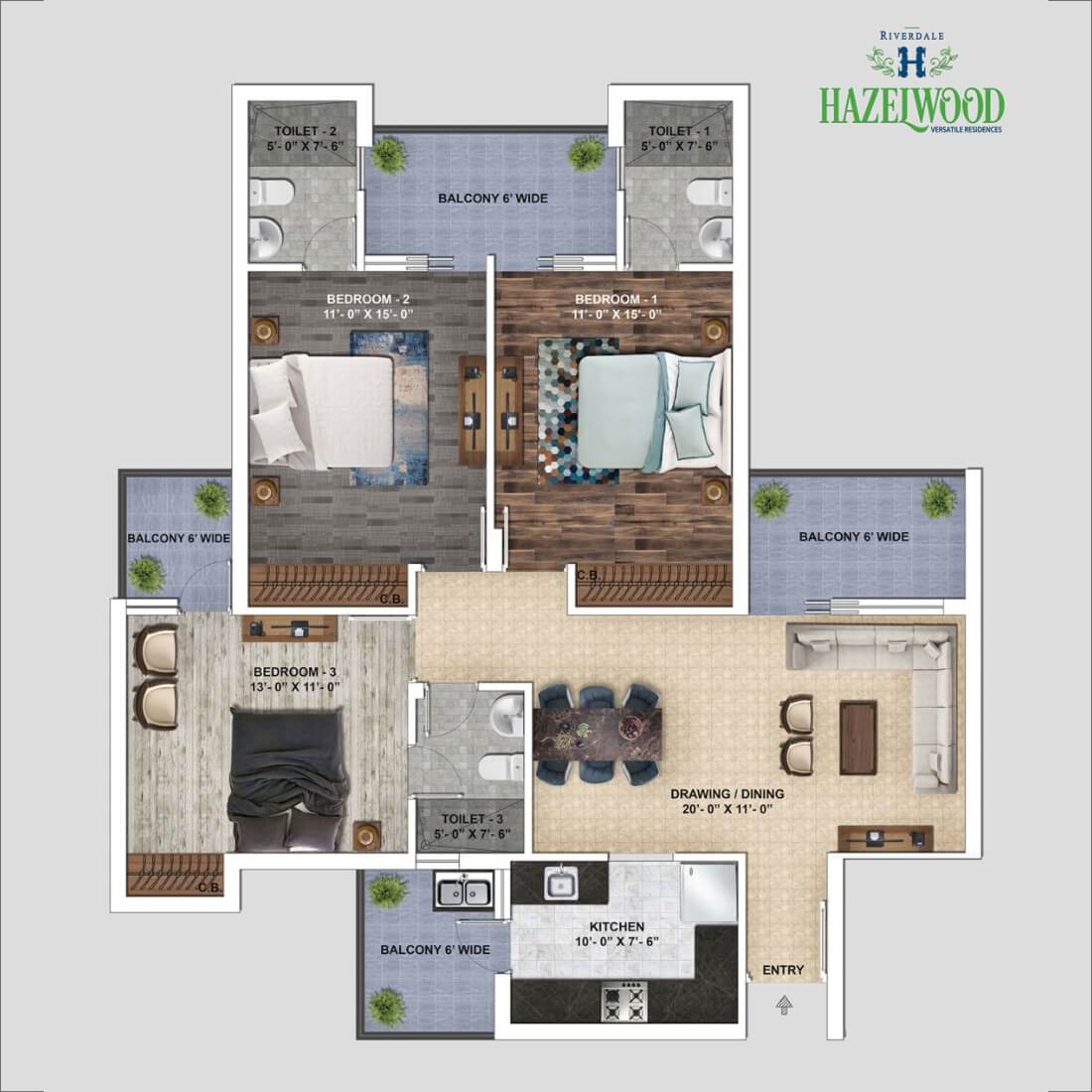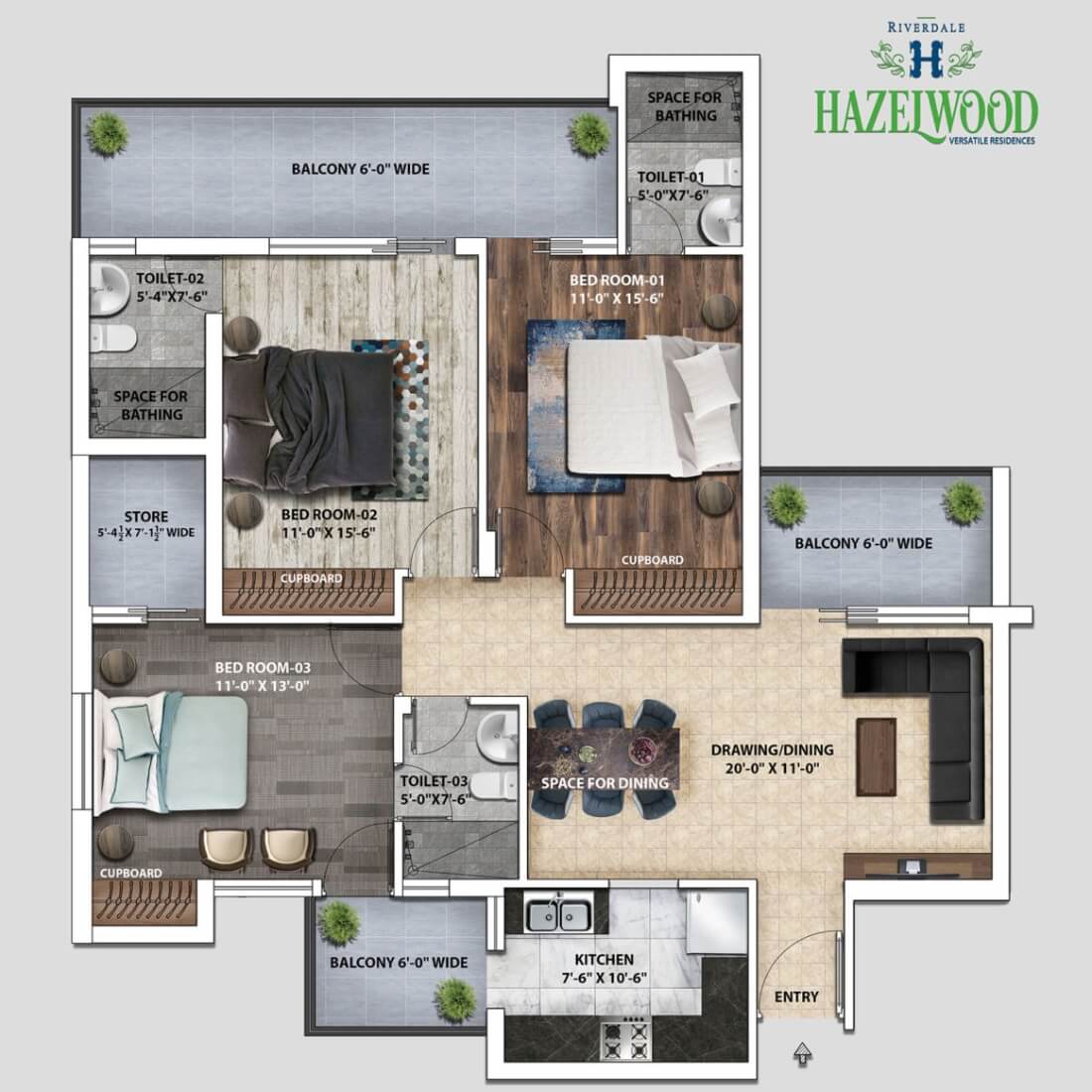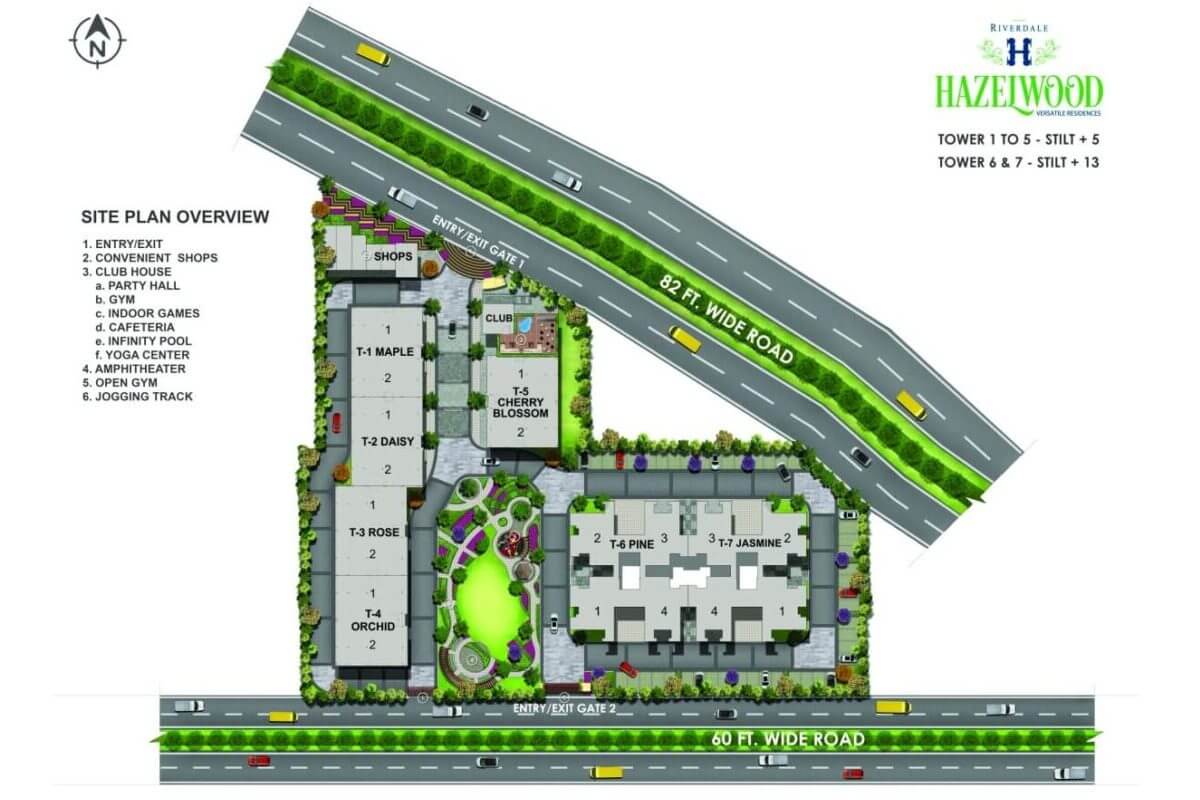Welcome to a Serene place with rich greenery as far as the eyes could see. Embracing the green surroundings is the 7 beautifully built towers of hazelwood Residences in the Low Rise and High Rise structures. Each Tower is spaced appropriately with its neighboring one. to maintain an adequate supply of sunlight and breeze. To portray Hazelwood as a charming residential garden lying amid the scenic location of zirakpur, these Towers are named after the attractive shrubs. Hazelwood brings Bouguet of Beautiful homes situated in the pristine ambiance engulfed by woods on Patiala Zirakpur Highway. Connected with 60 Feet Road and 85 Feet Road each side. The Versatile Residences provide Lowrise 3BHK (1675 Sq.Ft) and High Rise 3BHK (1660/1720 Sq.Ft) Luxury Living in Zirakpur. Here serenity segues to urbanity with its calm surroundings, situated near Zirakpur, Chandigarh. Hazelwood residences provide the flexibility of choosing the intimate spaces with an optimum blend of economical, locational, logistical & daily conveniences.
Request Call Back
Project Amenities & Specialties
Riverdale Hazelwood is located at the prime location of Zirakpur, High-ground Road Patiala Highway, at a close proximity to Major Schools and Institutions. It is surrounded by Major Business, Commercial & Retail hub and is just 15 minutes away from the international airport. Befitted with world-class amenities, it offers:
- Lush green garden
- Kids play area
- Covered car parking
- Modular kitchen with chimney & ro
- Jaguar or equivalent fittings in washrooms
- Seprate lift for each block
- Power backup
- 3 Tier security 24×7
- Low & high rise both concept apartments
- Premium clubhouse
- Banquet hall
- Swimming pool
- False ce-ling with lights (drawing/dining)
- Wardrobe in all bedrooms
- Green & peaceful location
- 2 Side entry/exit
Gallery
Exterior View
Interior View
Location Features
Hazelwood residences provide the flexibility of choosing the intimate spaces with an optimum blend of economical, locational and operational convenience.
- International Airport: 5 Km
- Hotel Radisson : 200 Mtr
- Railway Station : 10 Km
- ISBT Chandigarh: 14 Km
- Tribune Chowk: 8 Km
- Panchkula: 5 Km
- Elante Mall: 7 Km
- Derabassi: 5 Km
- Major Food Junction: Within 1 Km
- Major Schools: Within 1 Km
- Chhatbir Zoo, Zirakpur: Within 1 Km
- Paras Down Town: Within 1.5 Km
Floor Plans
Stilt +5, Tower 1 to 5, 3bhk 1675 sqft.
Flat-Size- 1675 sqft.
carpet area- 990.18 sqft.
Balcony area-190 sqft.
Wall Area- 120.24 sqft.
Circulation area- 374.58 sqft.
Flat-Size- 1675 sqft.
carpet area- 990.18 sqft.
Balcony area-190 sqft.
Wall Area- 120.24 sqft.
Circulation area- 374.58 sqft.
Stilt +13, Tower 6 to 7, 3bhk 1660 sqft.
Flat-Size- 1660 sqft.
carpet area- 1050.90 sqft.
Balcony area-210.31 sqft.
Wall Area- 160.53 sqft.
Circulation area- 238.26 sqft.
Flat-Size- 1660 sqft.
carpet area- 1050.90 sqft.
Balcony area-210.31 sqft.
Wall Area- 160.53 sqft.
Circulation area- 238.26 sqft.
Stilt +13, Tower 6 to 7, 3bhk 1720 sqft.
Flat-Size- 1720 sqft.
carpet area- 1070.13 sqft.
Balcony area-250.77 sqft.
Wall Area- 160.04 sqft.
Circulation area- 239.06 sqft.
Flat-Size- 1720 sqft.
carpet area- 1070.13 sqft.
Balcony area-250.77 sqft.
Wall Area- 160.04 sqft.
Circulation area- 239.06 sqft.

