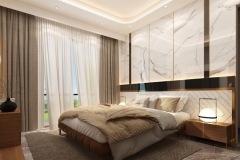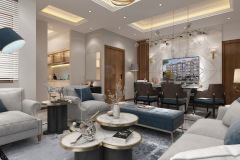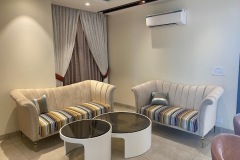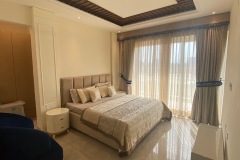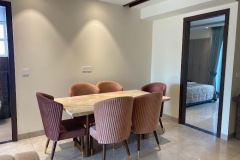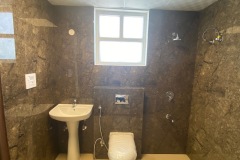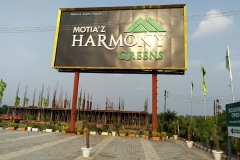Harmony Greens
Discover Harmony Greens, a captivating residential venture situated in Kishanpura, Panchkula. Crafted by Motia Property Creators, this development offers impeccably designed apartments, ensuring a lifestyle enriched with essential amenities.
Enjoy the privilege of three open side properties, embracing the beauty of landscaped gardens, an inviting swimming pool, an Olympic-size swimming pool, lush tree plantations, efficient rainwater harvesting, and the security of a gated community. A community hall stands at the heart of this development, serving as a central hub for comfortable living.
Experience unparalleled convenience with easy access to nearby schools, medical facilities, hospitals, educational institutes, restaurants, banks, and multiplexes. Harmony Greens is more than just a residence; it’s a seamless blend of modern living and natural serenity.
Request Call Back
About Harmony Greens
Nestled in the serene locale of Kishanpura, Panchkula, Harmony Greens is an upcoming residential venture currently in the construction phase. Anticipated to be ready for possession by the end of December 2023, this development boasts thoughtfully crafted 2 BHK, 3 BHK, and 5 BHK Flats/Apartments in Kishanpura, Panchkula, promising a tranquil and cozy living experience. The visionary minds behind this project belong to Motia Property Creators.
Configurations & Price Details
Discover your dream home with a variety of living spaces at our project. Explore the options of 2 BHK Flats/Apartments, 3 BHK Flats/Apartments, and 5 BHK Flats/Apartments. Uncover the configuration details, including area and pricing, for each residence:
- The 2 BHK residence boasts a spacious layout spanning 1747 sq. ft.
- Uncover the 3 BHK dwellings ranging from 1755 sq. ft. to 2080 sq. ft.
- Experience the expansive 5 BHK residences, generously sized at 3034 sq. ft.
Facilities
The development provides various features such as round-the-clock water supply and an amphitheater. Additionally, it presents conveniences like a clubhouse, firefighting equipment, and a fitness center. In addition to these offerings, the project also includes a range of other facilities.
- Landscape Garden
- Rain Water Harvesting
- Sola
- Reserved Parking
- Power Back Up
- Sewage Treatment Plan
- Kids Play Area
- Lift
- Jogging Track-Footpath
Project Details
| Property Type | 2 BHK / 3 BHK / 5 BHK Flats/Apartments |
| Area Range | 1747 sq.ft – 3034 sq.ft |
| Possession | 12/31/2023 |

