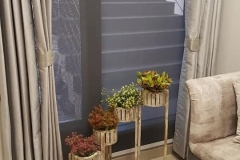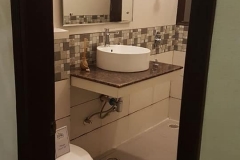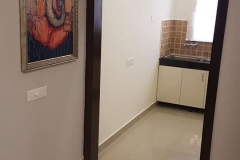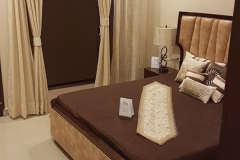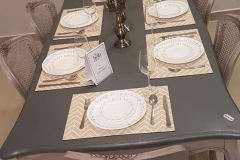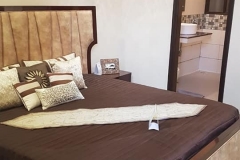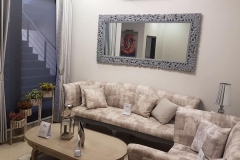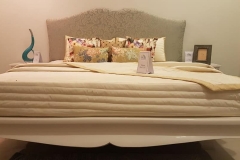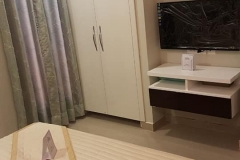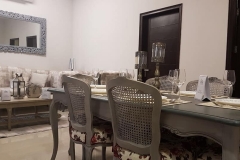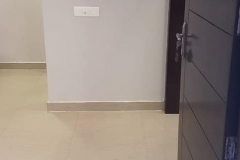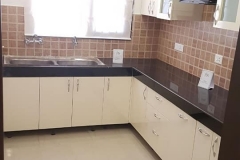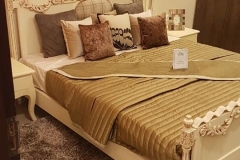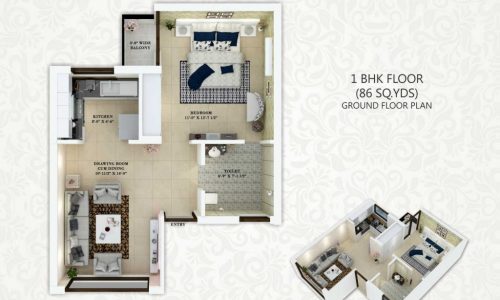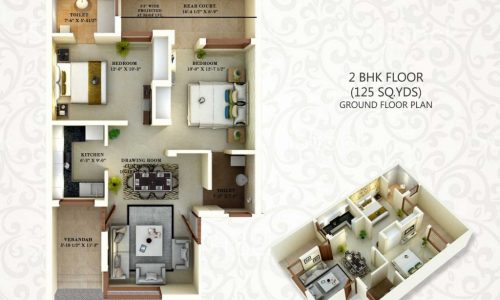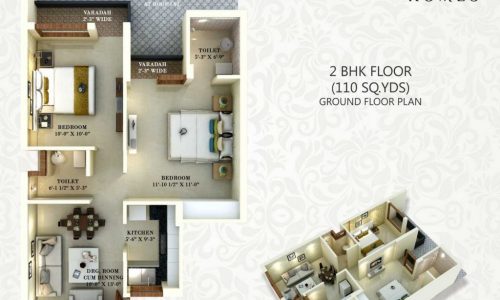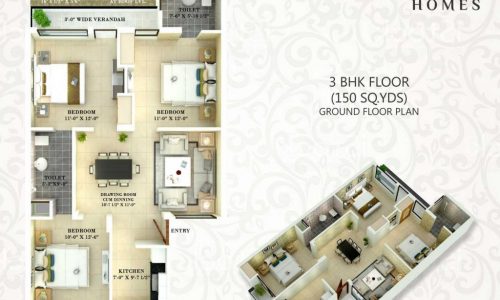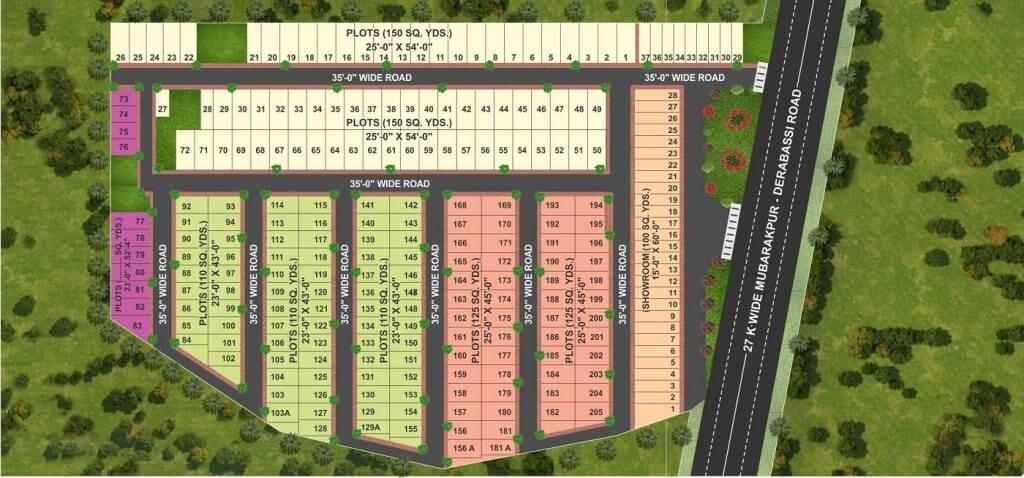Luxury’s pest nest, Bella Homes, is an incarnation of super luxury, comfort and liveliness. While sculpting the personification of your cherished dreams, we have nowhere compromised quality and space optimization. A discerning glimpse at Bella Homes residences will lay bare the contemporary architectural marvels and update design principles. Located exquisitely at the center point of the tricity of Chandigarh, Mohali and Panchkula, Bella Homes enjoy proximity to major arterials of the region. Amenities for education, entertainment and shopping have been close by. Best designs thrill the soul, bring you closer and warrant best value for money. Bella Homes are true embodiment of an intelligent designing and impeccable planning. Every nook and corner exemplifies our care for finesse and space generosity. A happy stay is echoed from every wall. Bella Homes in Derabassi is a ready to move property with options of 1 BHK, 2 BHK, 3 BHK flats. Its location on Ambala Chandigarh Highway with vicinity to Panchkula, Zirakpur, Chandigarh and Mohali makes it a prime location property in budget homes segment.
Request Call Back
Specifications
- Structure : Earthquake Resistance Isolated Footing M-25.
- Kitchen : Fully Modular Kitchen With Granite Marble Counter Slab, Ceramic Tiles Upto 2ft. Above Counter, Equipped With Electric Chimney, Geyser, RO, Microwave Oven, Hob, Double Bowl Stainless Steel Sink.
- Flooring : Wooden Flooring In Master Bedroom(Optional) & Vitrified Ceramic Flooring Tiles.
- Toilet : Dona Ceramic Tiles Up To 7 Feet. Flooring Done With Anti Skid Ceramic Tiles And Geysers.
- Sanitary And Hardware : Hindware Sanitary Fitting And Jaquar C.P. Fittings.
- Doors Windows & Cupboards : Chokhats Of Red Marandi Wood With 35mm Waterproof Flush Doors, Laminated Full Height Cupboards.
- Paint : Multiple Pleasing Shades Of OBD,(Asian Or Equivalent). Good Quality Paint Finish On Wooden Chokhats And Doors, Apex Paint On Exterior Walls, One Wall In Every Room With Beautiful Texture Paint/Wallpaper.
- Electrical Works : Copper Concealed Wiring(ISI Mark), Modular Legrand Switches, Sockets And Plates(ISI Mark, Shalimar Or Equivalent), Protective MCB’s And Separate Distribution Board Of Standard Quality, Provision Of Inverter, Provision Of All Light, Ceiling Fans And Power Points For AC In All Rooms Provision Of Exhaust Fans.
- Water Storage & Distribution: Polyplast/Diplast Or Equivalent Water Tank Of 1000 Ltr. For Each Unit, Jindal B Class GI Pipes Or Equivalent For Distribution.
- Misc :Glass Of Saint Gobin/Tarcol And Water Proofing With Brick Bat Coba As Per CPWD Specification On The Roof Top.
Gallery
Society Features
- Big Entry Gate
- Secured Gated Community
- 45% Open Space
- Park & Walking Tracks
- Lush Green Surroundings
- Effective Street Lighting
- Huge Parking Space for Commercial Showrooms
- Regular Water Supply
- Vastu Friendly

